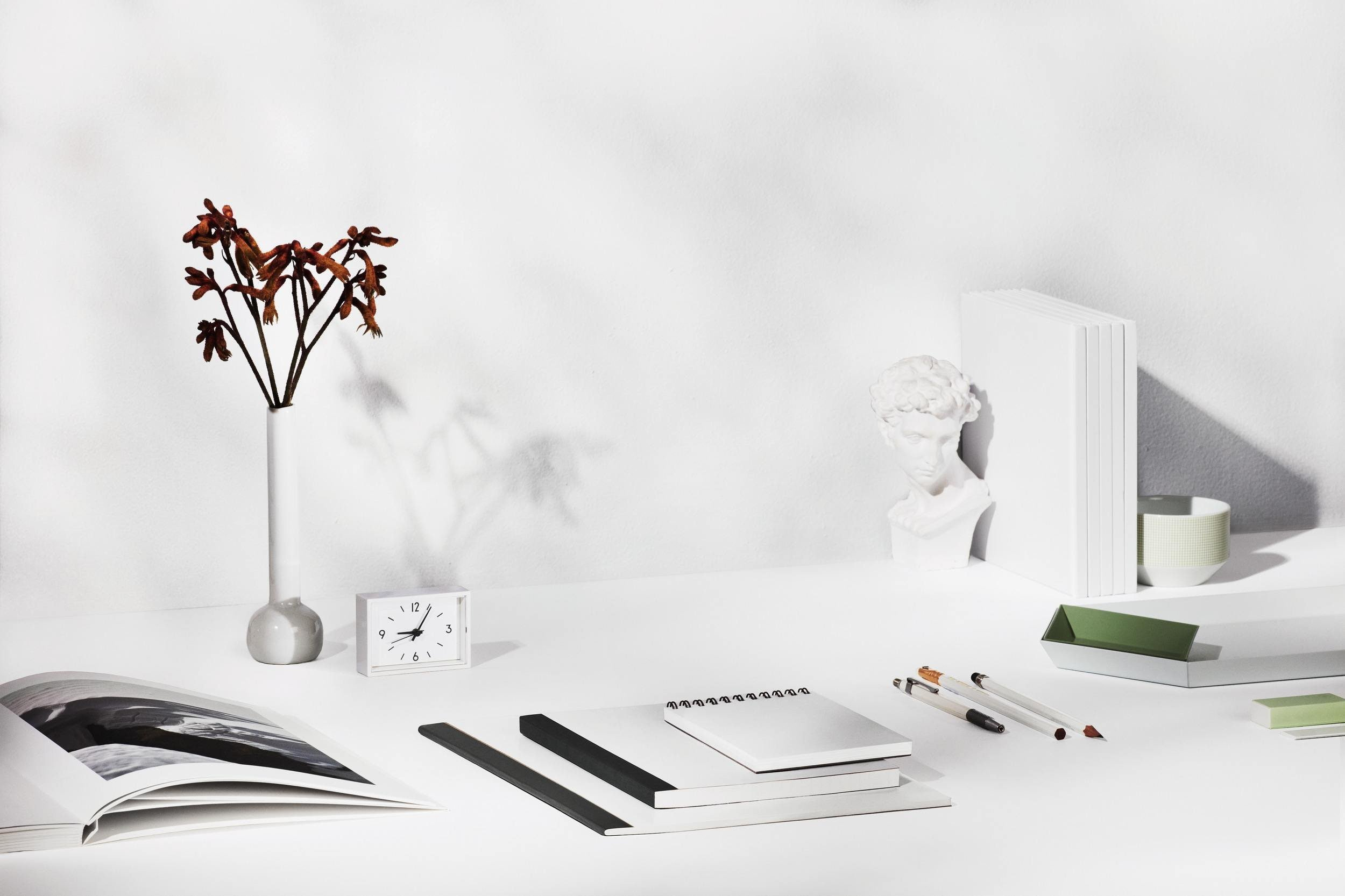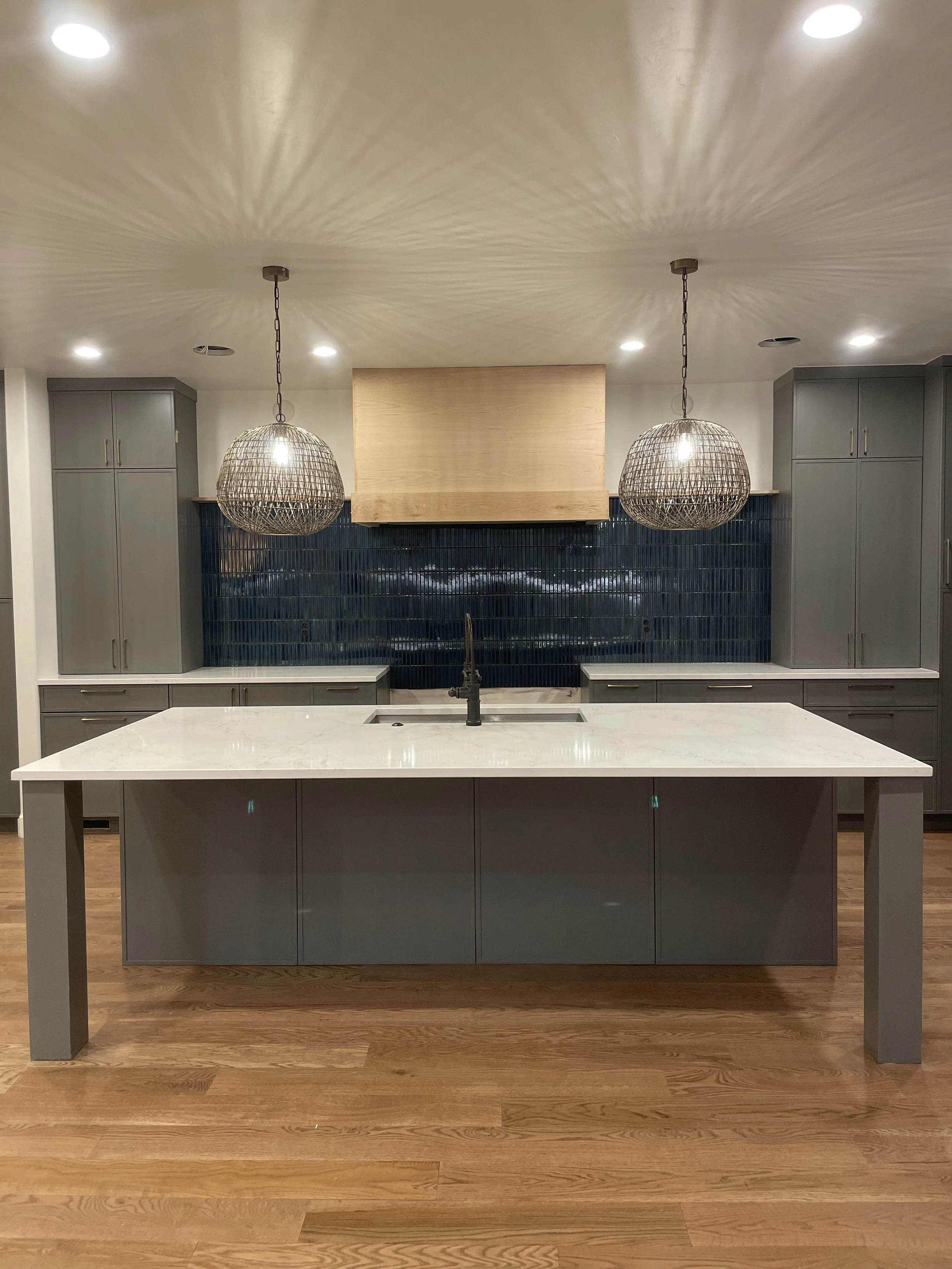Portfolio
WE DESIGN WITH YOU.
WE BUILD FOR YOU.
Custom Home
Boulder, CO
We completed this custom home in Boulder following the Marshall Fire, navigating new energy and fire codes with precision and care. Our team conducted thorough research to identify rebates, design guidelines, and budget-friendly materials, ensuring an optimal rebuilding process. As a member of the Home Builders Association Marshall Fire Task Force, M&M Design Build is dedicated to providing access to essential resources and guiding you through every step of the rebuilding journey. We are committed to helping you achieve a resilient and beautiful home, tailored to your needs and the latest standards.
Condo Remodel
Boulder, CO
In our recent condo remodel, we transformed the space by opening up the kitchen, allowing natural light to flow seamlessly into both the kitchen and dining areas. This redesign not only brightened the living space but also created a more inviting and open atmosphere. Additionally, we enhanced the apartment's functionality by adding a new bathroom, optimizing the layout for greater efficiency and convenience. This remodel successfully blends modern design with practical improvements, elevating both the aesthetics and usability of the condo.
Home Remodel
Denver, CO
We transformed this typical Denver house by opening up the main level to flood the space with natural light. The kitchen was entirely redesigned, bringing it up to current codes with a focus on elegance and brightness. This remodel has not only revitalized the home’s aesthetic but also created a more open and inviting living area, completely reimagining the house’s interior and enhancing its overall charm.
Urban Home Remodel
Denver, CO
This remodel brought fresh energy to a dated kitchen and primary bath through playful textures, bold tile, and statement wallpaper. The kitchen pairs functional updates with graphic tile and layered finishes, while the bathroom features striking patterns and materials that reflect the client’s unique style. A fun, creative transformation with personality in every detail.
Large Historic Remodel
Denver, CO
In our recent historic remodel of a late 1800s home, we expertly blended modern elegance with preserved charm. The kitchen was transformed with a sleek, contemporary design, featuring top-of-the-line appliances and minimalist cabinetry that offer a striking contrast to the home’s historic elements. A custom spiral staircase was introduced to optimize space and enhance the kitchen's functionality, while carefully retained original cabinets and built-ins maintain the home's vintage character. This thoughtful renovation respects the home's storied past while providing a state-of-the-art culinary experience, seamlessly merging old-world charm with modern convenience.
Enhanced Curb Appeal
Boulder, CO
We revamped the front elevation of this home by adjusting the roof pitch above the entry to create a more inviting and attractive façade. This update seamlessly integrates with the new brick and roofing, enhancing the home's overall appeal. We also replaced all the siding with fireproof materials, upgraded the garage door for a modern touch, and installed a stunning new front door that allows more natural light into the house. These improvements combine to deliver a refreshed and contemporary look while ensuring safety and enhanced curb appeal.
Accessory Dwelling Unit
Denver, CO
We built an accessory dwelling unit (ADU) in the backyard of a Denver home, featuring a two-car garage with a spacious apartment above. This setup provides an ideal rental space while ensuring privacy from the main house. The ADU blends seamlessly with the neighborhood’s character, and we enhanced the backyard by revamping the landscaping to include lush greenery, making the outdoor area functional and inviting throughout the year. This project beautifully integrates additional living space with a refreshed and practical backyard environment.
Kitchen Remodel
Littleton, CO
Our recent kitchen remodel seamlessly blends mid-century modern design with enhanced functionality, transforming the space into a sleek, open area. We redesigned the kitchen with streamlined walnut cabinetry, quartz countertops, integrated appliances, and a bold geometric backsplash, achieving a perfect balance of style and utility. Additionally, we enclosed an existing patio to create a light-filled living room that connects effortlessly with the kitchen. Featuring floor-to-ceiling glass doors, mid-century modern furnishings, and custom built-ins, this project not only maximized space but also created a cohesive, inviting home environment where elegance meets practicality.
Accessory Tiny House
Boulder, CO
We constructed a 500-square-foot detached accessory dwelling unit (ADU) in the backyard of a spacious lot, thoughtfully designed to maximize functionality and natural light. This efficient layout includes a bedroom, full bathroom, kitchen with laundry, and a cozy living room. The ADU integrates seamlessly with the existing house, enhancing the backyard's charm while offering a bright, well-designed living space that complements the main home’s aesthetic.
Addition
Denver, CO
We are currently framing an exciting addition to the back of a historic Denver house, set to significantly enhance the home's functionality. This project will provide the homeowner with ample storage space, a large laundry room, and an additional full bathroom on the main level. We are ensuring a seamless transition by maintaining consistent floor heights and preserving the original charm of both the interior and exterior. This thoughtful addition is designed to blend harmoniously with the historic character of the home while adding modern conveniences.











